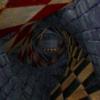-
Posts
4467 -
Joined
-
Last visited
-
Days Won
102
Single Status Update
-
I thought to write you directly so as not to take the main thread off-topic, I hope you don't mind.
And I would have written sooner, but I've been tied up dealing with idiots occupying armchairs at the Saigon consulate.Regarding reading material about city growth, a lot of what I know comes from pratical experience and multiple city planning and history books. So I don't have one ready source to give you, sorry.
But if you know that you're looking for a pattern, and you know that there are two main types to be aware of, then you can use satellite maps to see the 'why' of sity growth.
Open your Google maps and pick an old city. I suggest starting with one of these: Moscow, Paris, London, New York City (including the surrounding burroughs), Bangkok, Dublin, or Hong Kong. What you first want to look for are the geometric patterns that show planned growth. Once you have these pinned down, then identify the asymmetric growth. If you're using Google maps, you can go to street view and look for physical structures (hills, rivers, depressions, etc. _and_ pre-existing geometries from parks, statues, monuments etc.) that created the sprawl.
Historic geometries will not be as straight and true as modern ones. So a planned road from 1500CE will have some twists and turns between its start and finish, but the points themselves will mostly remain geometrically aligned. (Example below. The asteriks are points and slashes the roads.)
*---___----*
| |
*-----------*
\ Here |
| be |
/ Rocks \
* *-

Thanks for your comments! If you are writing with reference to The Painter's Wife, do note that most of the basic street geometry is the work of Shadowhide, who built it about five or six years ago (he is no longer active on the forums). All later contributions, including mine, are refinements of that basic blueprint.
That said, my designs follow fairly similar principles based on organic city growth patterns. My main reference work is Christopher Alexander's great Pattern Language, combined with personal experience visiting old cities throughout Europe (mainly the Mediterranean). While my personal research field is a bit different, I do work in regional studies, and have a natural interest in city development.
Of course, there are two caveats:
1) My cityscapes are rooted in surrealism, not realism - they are architectural fancies, not socio-economic experiments;
2) they also serve gameplay (navigation, stealth, route-finding, climbing, etc.), which is an important consideration, too.
-

You have some very interesting studies! I'll look up that book later. I'm reading a book called "A Burglar's Guide to the City" by George Monaugh right now. I posted a short message about it in the Off Topic section of the forum, but I thought I'd bring it to your attention as well. It's very entertaining.
I'm wondering though, about your first precept. Do you create your own structural guidelines for each cityscape indivually, or do you have a master template that you've built up that governs your universe? -

I have read Monaugh's book; it is excellent! Very useful in thinking about level design, too. I think I first read about it on these forums, then purchased a copy.
On your question, I have ideas about how the City looks and works in general - lack of open spaces, organic construction, rapid industrialisation that's still struggling to keep up with demand, and very little if any planning (beyond some basic public works). This is a core idea that is open to development in multiple directions. I also try to experiment with new ideas, so Penny Dreadful 2 or 3 is fairly different from Disorientation, which is different from Rose Garden. For example, PD3 is built on a stretch between canals and a hilltop fortress, which is different from Disorientation's waterfalls and steep streets, or Rose Garden's massive, derelict noble palaces. The basic idea dictates the details. So there is some logic o it - even though the results are not plausible in conventional reality. Springheel's TDM missions are definitely more realistic in this respect.
-


















